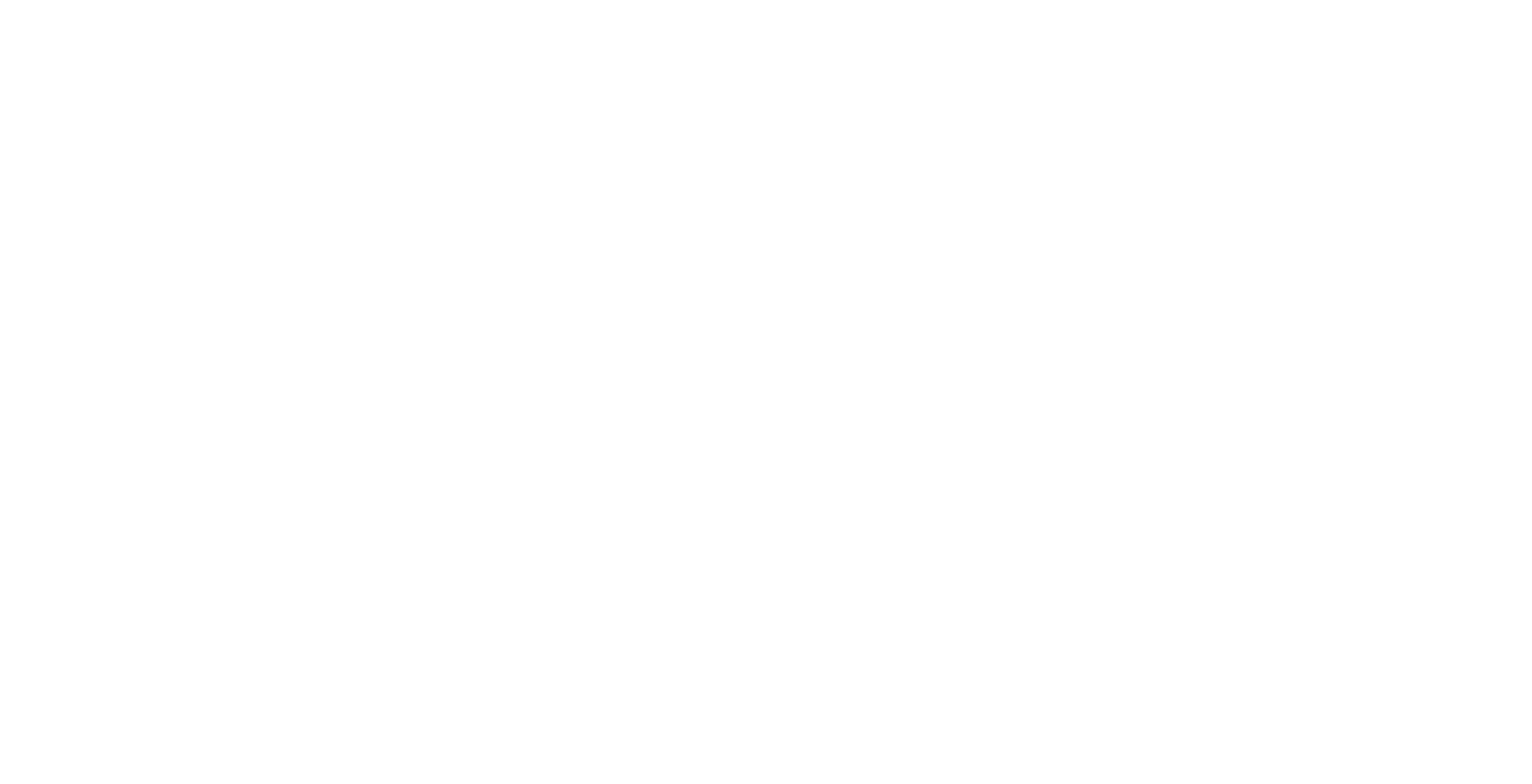The Waverly
Floor Plans
The Waverly
New plan , A combination of our Walnut and Bridgewater plans, expandable to meet almost any need
List of Services
-
Custom Amenities • Breakfast AreaCustom Amenities
• Fireplaces
• Vaulted Ceiling
• Walk-In Closets
-
Living Areas • Bonus RoomLiving Areas
• Dining Room
• Family Room
• Guest Room
-
Plan Amenities • Multi-Gen Suite Included Most NeighborhoodsPlan Amenities
• Open Lifestyle
• 9' Island With Built-in Table
• Large Gourmet Kitchen
• Walk-in Pantry



