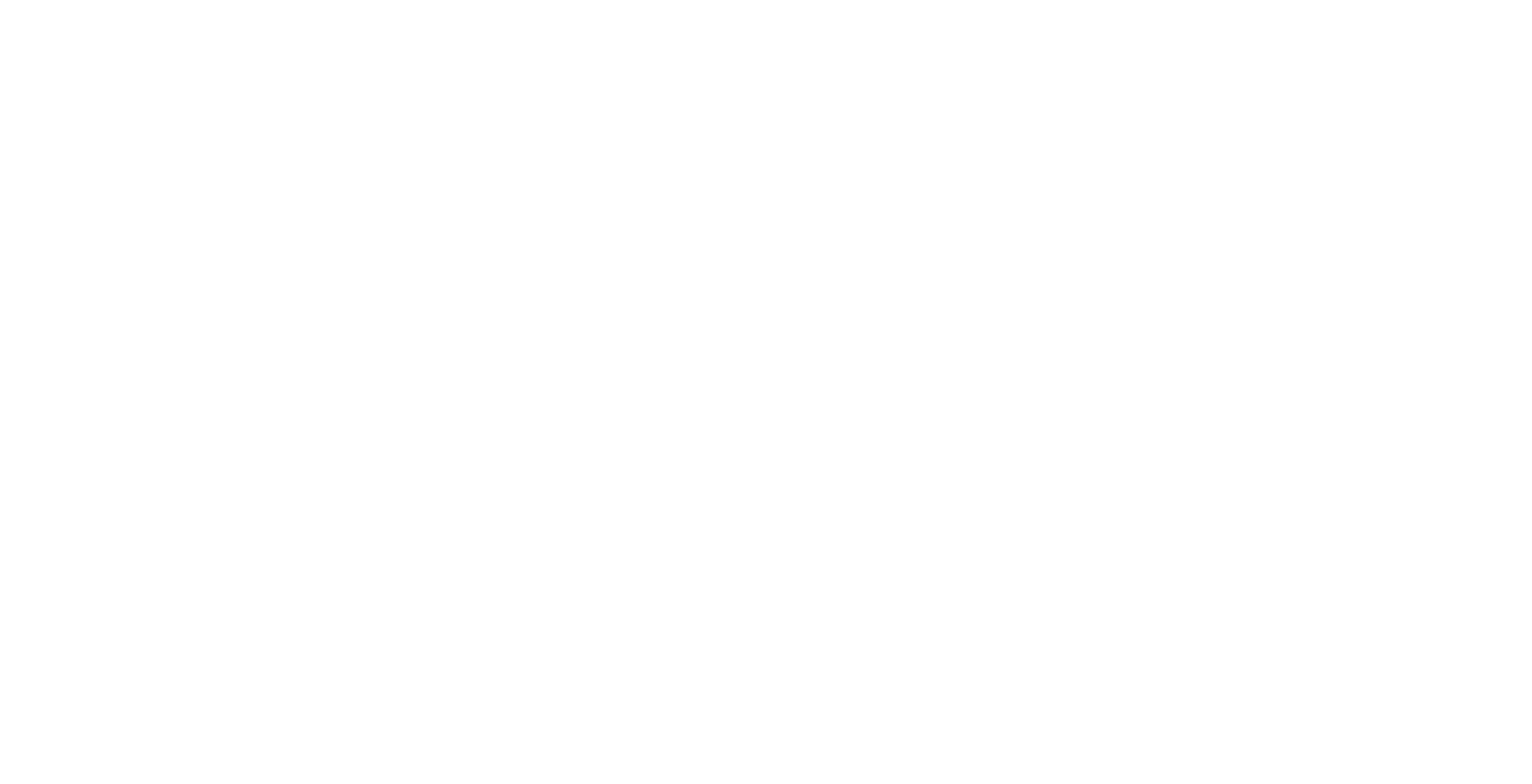Floor Plans
The Gloucester
The Gloucester
This amazing new plan has been designed to maximize views of the rear yard. Each living space, Master suite to kitchen and family room offers expansive views with a wall of windows! High emphasis on entertaining spaces and a gourmet kitchen with a 10' island. Plenty of gaming space and comfort for guests!
List of Services
-
Custom Amenities • Breakfast AreaCustom Amenities
• Fireplaces
• Green Construction
• Mud Room
• Play Room
• Vaulted Ceiling
• Walk-In Closets
-
Living Areas • Dining RoomLiving Areas
• Family Room
• Guest Room
• Loft
-
Plan Amenities • Bright and beautiful First Floor Master SuitePlan Amenities
• Amazing Culinary space
• Gourmet Pantry
• Culinary Pantry
• Outdoor Living
• Flexible Floor Plan
• Stunningly Open and Livable
List of Services
Community Details



